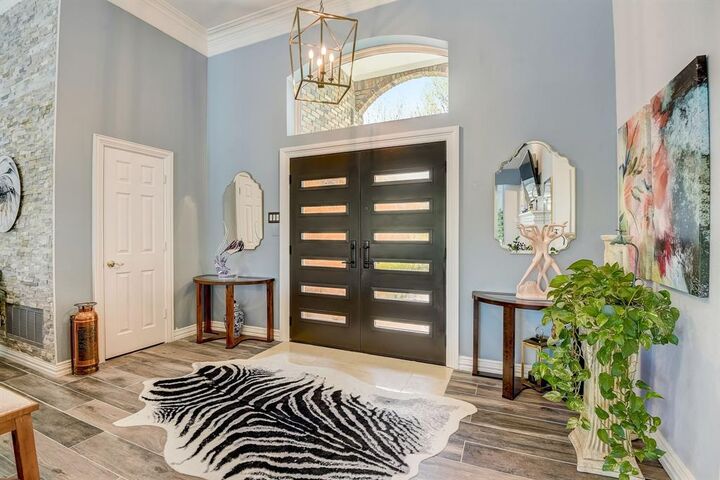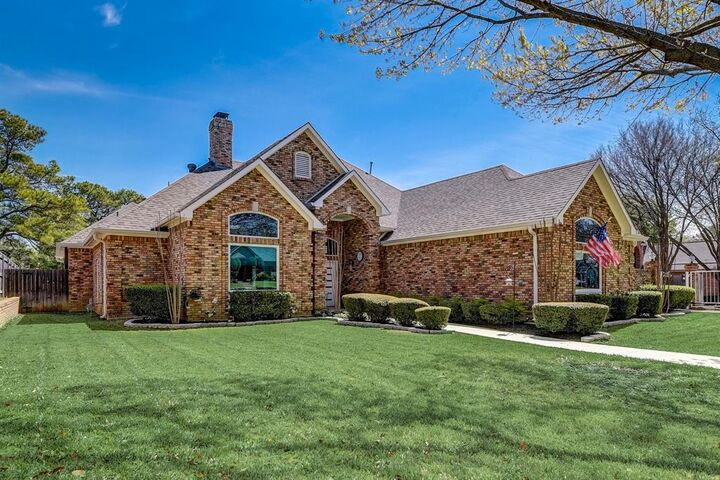


5211 Vicksburg Drive Arlington, TX 76017
Description
20554211
0.35 acres
Single-Family Home
1988
Traditional
Water/Lake View
Kennedale Isd
Tarrant County
Listed By
Lynanna Messer, CENTURY 21 Judge Fite Company
NTREIS
Last checked Nov 29 2025 at 10:23 AM GMT+0000
- Full Bathrooms: 3
- Cable Tv Available
- High Speed Internet Available
- Decorative Lighting
- Sound System Wiring
- Flat Screen Wiring
- Wet Bar
- Smart Home System
- Disposal
- Dishwasher
- Convection Oven
- Plumbed for Gas In Kitchen
- Refrigerator
- Electric Cooktop
- Electric Oven
- Microwave
- Windows: Window Coverings
- Gas Cooktop
- Laundry: Electric Dryer Hookup
- Laundry: Full Size W/D Area
- Laundry: Washer Hookup
- Windows: Electric Shades
- Laundry: Utility Room
- Open Floorplan
- Eat-In Kitchen
- Granite Counters
- Kitchen Island
- Walk-In Closet(s)
- Built-In Features
- Double Vanity
- Wired for Data
- Georgetown Add
- Subdivision
- Interior Lot
- Tank/ Pond
- Water/Lake View
- Adjacent to Greenbelt
- Few Trees
- Sprinkler System
- Fireplace: 2
- Fireplace: Brick
- Fireplace: Gas Starter
- Fireplace: Masonry
- Fireplace: Living Room
- Fireplace: Family Room
- Foundation: Slab
- Central
- Central Air
- Gunite
- In Ground
- Pool/Spa Combo
- Pool Sweep
- Fees: $454
- Carpet
- Ceramic Tile
- Roof: Composition
- Utilities: City Sewer, City Water, Concrete, Curbs, Individual Water Meter, Individual Gas Meter, Electricity Connected, Natural Gas Available
- Elementary School: Delaney
- Garage Double Door
- Garage Single Door
- Garage Double Door
- 3,280 sqft
Listing Price History
Estimated Monthly Mortgage Payment
*Based on Fixed Interest Rate withe a 30 year term, principal and interest only





Seller will provide 1 year home warranty through American Home Shield